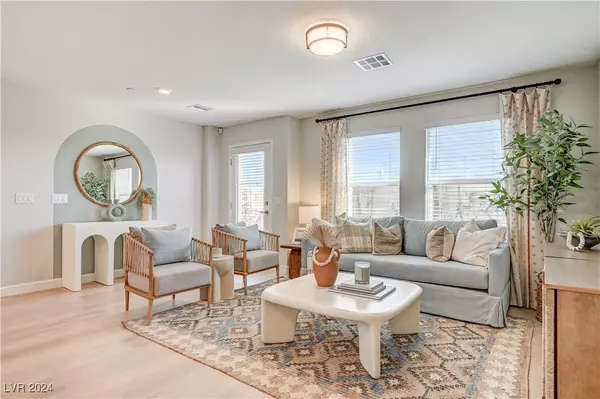For more information regarding the value of a property, please contact us for a free consultation.
Key Details
Sold Price $346,149
Property Type Townhouse
Sub Type Townhouse
Listing Status Sold
Purchase Type For Sale
Square Footage 1,289 sqft
Price per Sqft $268
Subdivision N 5Th Azure
MLS Listing ID 2636824
Sold Date 01/22/25
Style Two Story
Bedrooms 2
Full Baths 2
Half Baths 1
Construction Status New Construction
HOA Fees $207/mo
HOA Y/N Yes
Year Built 2024
Annual Tax Amount $3,470
Lot Size 1,306 Sqft
Acres 0.03
Property Sub-Type Townhouse
Property Description
Welcome to the epitome of modern living – Plan 2. This open concept plan features 2 Primary bedrooms, 2.5 bathrooms, and a single-car garage. Entertain with ease in the stunning eat-in kitchen, complete with a convenient island and stainless steel appliances that gleam against the gorgeous cabinets and countertops. Upstairs, you'll find two secondary bedrooms, a shared bathroom, a laundry closet, and the primary suite. The primary bedroom is a luxurious retreat, boasting a ceiling fan pre-wire, dual vanity, and walk-in closet. Home is energy efficient and comes with ring doorbell, tankless water heater, blinds and so much more upgrades. Builder is offering great incentives so call sale office for more info. Photos are of model home.
Location
State NV
County Clark
Zoning Single Family
Direction From 215 & 5th St. Head South of 5th Street. West on Centennial Pkwy. South on Goldfield St. East on Regena Street.
Interior
Interior Features Window Treatments
Heating Central, Gas
Cooling Central Air, Electric
Flooring Carpet, Ceramic Tile
Furnishings Unfurnished
Fireplace No
Window Features Blinds
Appliance Dryer, Dishwasher, Disposal, Gas Range, Microwave, Refrigerator, Tankless Water Heater, Washer
Laundry Gas Dryer Hookup, Laundry Closet, Upper Level
Exterior
Exterior Feature Private Yard
Parking Features Attached, Garage, Private, Guest
Garage Spaces 1.0
Fence Partial, Wrought Iron
Utilities Available Underground Utilities
Amenities Available Gated, Playground
View Y/N No
Water Access Desc Public
View None
Roof Type Tile
Garage Yes
Private Pool No
Building
Lot Description Desert Landscaping, Landscaped, < 1/4 Acre
Faces South
Story 2
Builder Name Harmony
Sewer Public Sewer
Water Public
New Construction Yes
Construction Status New Construction
Schools
Elementary Schools Hayden, Don E., Hayden, Don E.
Middle Schools Cram Brian & Teri
High Schools Legacy
Others
HOA Name Thoroughbred
HOA Fee Include Association Management
Senior Community No
Tax ID 124-27-512-008
Acceptable Financing Cash, Conventional, FHA, VA Loan
Listing Terms Cash, Conventional, FHA, VA Loan
Financing FHA
Read Less Info
Want to know what your home might be worth? Contact us for a FREE valuation!

Our team is ready to help you sell your home for the highest possible price ASAP

Copyright 2025 of the Las Vegas REALTORS®. All rights reserved.
Bought with Denell Hoggard Real Broker LLC
GET MORE INFORMATION
Looking for new homes for sale in Las Vegas real estate? Homes in a particular Zip Code?
Homes in a particular area or neighborhood? Homes in a particular price range?
Our website allows you to search all homes for sale the easy way.
Live, local MLS Data. More accurate than Zillow. Faster than Realtor. Easier than Trulia.
- New Construction HOT
- Luxury Homes HOT
- Active Adult 55+ HOT
- Motivated Seller HOT
- New Listings HOT
- Single Story Homes HOT
- Las Vegas
- Henderson
- North Las Vegas
- $200,000-$300,000
- $300,000-$400,000
- $400,000-$500,000
- $500,000-$600,000
- $600,000-$700,000
- $700,000-$800,000
- $800,000-$900,000
- $900,000-$1,000,000
- $1,000,000+



