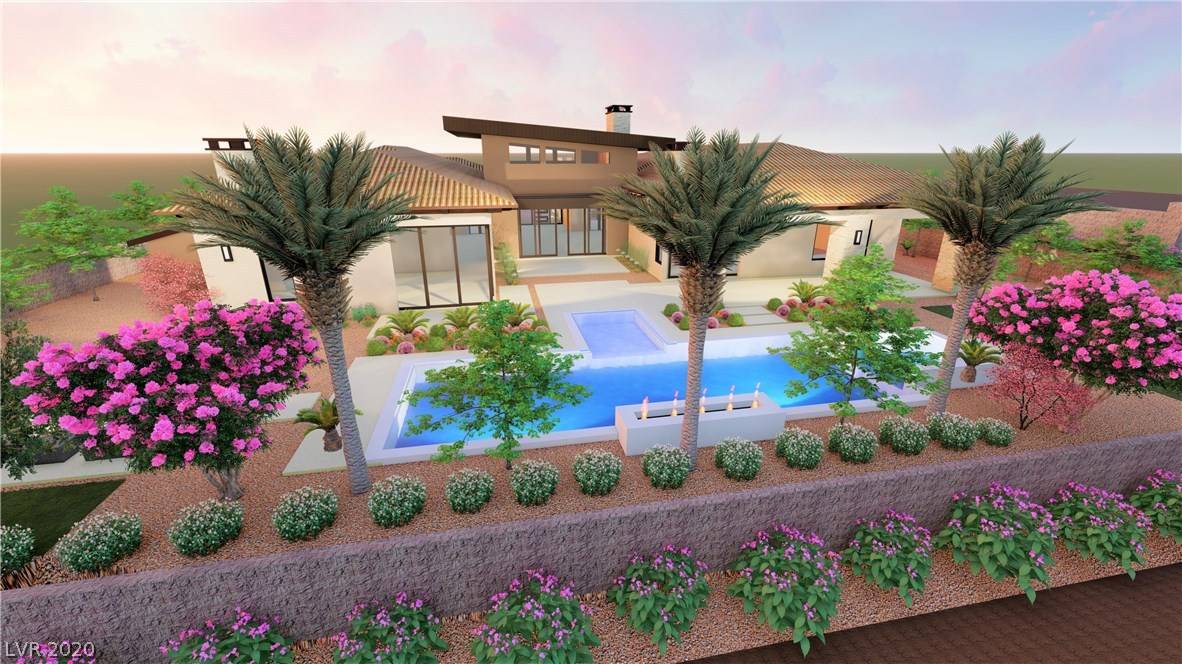For more information regarding the value of a property, please contact us for a free consultation.
Key Details
Sold Price $2,800,000
Property Type Single Family Home
Sub Type Single Family Residence
Listing Status Sold
Purchase Type For Sale
Square Footage 8,000 sqft
Price per Sqft $350
Subdivision Parcel 315 Unit 1 At Southern
MLS Listing ID 2205242
Sold Date 08/17/20
Style One Story,Custom
Bedrooms 5
Full Baths 1
Half Baths 1
Three Quarter Bath 4
Construction Status New Construction
HOA Y/N Yes
Year Built 2019
Annual Tax Amount $607
Lot Size 0.670 Acres
Acres 0.67
Property Sub-Type Single Family Residence
Property Description
New sprawling one of a kind single story custom estate that captures all the most desirable elements associated with luxury living and entertaining, offering a modern Tuscan-styled exterior and an ultra-modern interior with up to 5 bedrooms plus a media/game room, 7 baths and split finished 5 car garage. Located in the spectacular 24-hour guard gated Estates of Southern Highlands, backing to beautiful green belt/park you will not be disappointed.
Location
State NV
County Clark County
Zoning Single Family
Direction Exit West on St Rose Parkway from I-15, Go North on Southern Highlands Parkway, West on Stonewater, South on Highland Meadow into guard gate, South on Augusta Canyon, North on Pebble Hills Court, House is on the right backing to park.
Interior
Interior Features Bedroom on Main Level, Primary Downstairs
Heating Central, Gas, Multiple Heating Units
Cooling Central Air, Electric, 2 Units
Flooring Ceramic Tile, Marble
Fireplaces Number 4
Fireplaces Type Gas, Living Room, Primary Bedroom, Outside
Equipment Water Softener Loop
Furnishings Unfurnished
Fireplace Yes
Window Features Double Pane Windows
Appliance Built-In Gas Oven, Double Oven, Dishwasher, Gas Cooktop, Disposal, Microwave, Refrigerator, Wine Refrigerator
Laundry Gas Dryer Hookup, Main Level, Laundry Room
Exterior
Exterior Feature Courtyard, Patio, Private Yard, Sprinkler/Irrigation
Parking Features Attached, Epoxy Flooring, Garage, Garage Door Opener, Inside Entrance
Garage Spaces 5.0
Fence Block, Back Yard, Wrought Iron
Utilities Available Cable Available, Underground Utilities
Amenities Available Country Club, Gated, Guard, Security
View Y/N Yes
Water Access Desc Public
View Park/Greenbelt
Roof Type Pitched,Tile
Present Use Residential
Porch Covered, Patio
Garage Yes
Private Pool No
Building
Lot Description 1/4 to 1 Acre Lot, Cul-De-Sac, Greenbelt, Landscaped, Rocks, Sprinklers Timer, Sprinklers On Side
Faces South
Story 1
Builder Name CUSTOM
Sewer Public Sewer
Water Public
New Construction Yes
Construction Status New Construction
Schools
Elementary Schools Stuckey, Evelyn, Stuckey, Evelyn
Middle Schools Tarkanian
High Schools Desert Oasis
Others
HOA Name STHRN HGHLND ESTATES
HOA Fee Include Association Management,Security
Senior Community No
Tax ID 191-06-217-018
Ownership Single Family Residential
Security Features Prewired,Security System Owned,Fire Sprinkler System,Gated Community
Acceptable Financing Cash, Conventional
Listing Terms Cash, Conventional
Financing Cash
Read Less Info
Want to know what your home might be worth? Contact us for a FREE valuation!

Our team is ready to help you sell your home for the highest possible price ASAP

Copyright 2025 of the Las Vegas REALTORS®. All rights reserved.
Bought with Stacy Conner Windermere Prestige Properties
GET MORE INFORMATION
Looking for new homes for sale in Las Vegas real estate? Homes in a particular Zip Code?
Homes in a particular area or neighborhood? Homes in a particular price range?
Our website allows you to search all homes for sale the easy way.
Live, local MLS Data. More accurate than Zillow. Faster than Realtor. Easier than Trulia.
- New Construction HOT
- Luxury Homes HOT
- Active Adult 55+ HOT
- Motivated Seller HOT
- New Listings HOT
- Single Story Homes HOT
- Las Vegas
- Henderson
- North Las Vegas
- $200,000-$300,000
- $300,000-$400,000
- $400,000-$500,000
- $500,000-$600,000
- $600,000-$700,000
- $700,000-$800,000
- $800,000-$900,000
- $900,000-$1,000,000
- $1,000,000+



