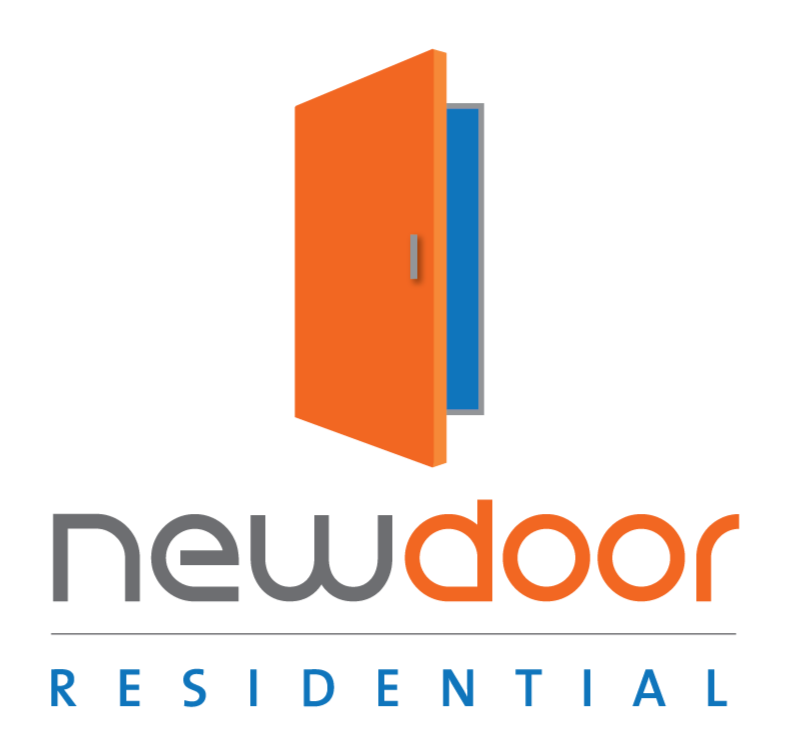
UPDATED:
Key Details
Property Type Condo
Sub Type Condominium
Listing Status Active
Purchase Type For Sale
Square Footage 1,006 sqft
Price per Sqft $283
Subdivision Opulence
MLS Listing ID 2726504
Style Two Story
Bedrooms 2
Full Baths 1
Three Quarter Bath 1
Construction Status Resale
HOA Fees $205/mo
HOA Y/N Yes
Year Built 1995
Annual Tax Amount $1,020
Property Sub-Type Condominium
Property Description
Location
State NV
County Clark
Community Pool
Zoning Multi-Family
Direction FROM JONES AND HARMON, TURN EAST (RIGHT) ON HARMON TO OPULENCE COMMUNITY ON THE RIGHT, THRU GATE, TURN RIGHT THEN LEFT, TO BUILDING #20 NEAR MAILBOX
Interior
Interior Features Bedroom on Main Level, Primary Downstairs, Window Treatments
Heating Central, Gas
Cooling Central Air, Electric
Flooring Luxury Vinyl Plank
Fireplaces Number 1
Fireplaces Type Electric, Living Room
Furnishings Unfurnished
Fireplace Yes
Window Features Blinds,Drapes,Low-Emissivity Windows
Appliance Dryer, Dishwasher, Disposal, Gas Range, Microwave, Refrigerator, Washer
Laundry Gas Dryer Hookup, Laundry Closet, Main Level
Exterior
Exterior Feature Balcony
Parking Features Assigned, Covered, Guest
Fence Block, Back Yard
Pool Community
Community Features Pool
Utilities Available Underground Utilities
Amenities Available Clubhouse, Fitness Center, Gated, Barbecue, Pool, Spa/Hot Tub
View Y/N No
Water Access Desc Public
View None
Roof Type Tile
Porch Balcony
Garage No
Private Pool No
Building
Lot Description Desert Landscaping, Landscaped, None
Faces North
Story 2
Sewer Public Sewer
Water Public
Construction Status Resale
Schools
Elementary Schools Thiriot, Joseph E., Thiriot, Joseph E.
Middle Schools Sawyer Grant
High Schools Clark Ed. W.
Others
HOA Name Opulence
HOA Fee Include Association Management,Maintenance Grounds,Sewer,Water
Senior Community No
Tax ID 163-24-714-166
Security Features Gated Community
Acceptable Financing Cash, Conventional
Listing Terms Cash, Conventional
Virtual Tour https://www.propertypanorama.com/instaview/las/2726504

GET MORE INFORMATION

Looking for new homes for sale in Las Vegas real estate? Homes in a particular Zip Code?
Homes in a particular area or neighborhood? Homes in a particular price range?
Our website allows you to search all homes for sale the easy way.
Live, local MLS Data. More accurate than Zillow. Faster than Realtor. Easier than Trulia.
- New Construction HOT
- Luxury Homes HOT
- Active Adult 55+ HOT
- Motivated Seller HOT
- New Listings HOT
- Single Story Homes HOT
- Las Vegas
- Henderson
- North Las Vegas
- $200,000-$300,000
- $300,000-$400,000
- $400,000-$500,000
- $500,000-$600,000
- $600,000-$700,000
- $700,000-$800,000
- $800,000-$900,000
- $900,000-$1,000,000
- $1,000,000+



