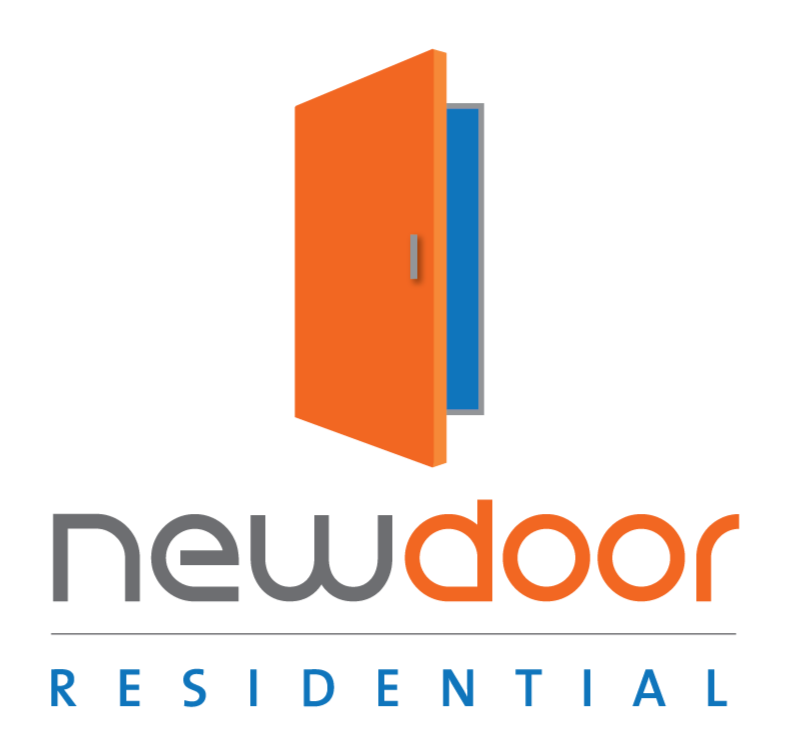
UPDATED:
Key Details
Property Type Townhouse
Sub Type Townhouse
Listing Status Active
Purchase Type For Sale
Square Footage 1,473 sqft
Price per Sqft $237
Subdivision Rancho & Vegas - Phase 1
MLS Listing ID 2719662
Style Two Story
Bedrooms 3
Full Baths 2
Half Baths 1
Construction Status Resale
HOA Fees $129/mo
HOA Y/N Yes
Year Built 2022
Annual Tax Amount $3,667
Lot Size 2,178 Sqft
Acres 0.05
Property Sub-Type Townhouse
Property Description
Location
State NV
County Clark
Zoning Single Family
Direction NORTH ON RANCHO FROM 95 FREEWAY AND AFTER VEGAS DR. TURN RIGHT INTO ARCADIA SUBDIVISION ON TROPOLI FALLS, THRU GATE TURN LEFT ON MAINALO THEN LEFT ON HESTIA AVE GO TO THE LAST HOME ON THE RIGHT. THE GATE IS OPEN
Interior
Interior Features Window Treatments, Programmable Thermostat
Heating Central, Gas
Cooling Central Air, Electric
Flooring Carpet, Ceramic Tile, Luxury Vinyl Plank
Furnishings Unfurnished
Fireplace No
Window Features Blinds,Double Pane Windows
Appliance Dryer, Dishwasher, Disposal, Gas Range, Microwave, Refrigerator, Washer
Laundry Gas Dryer Hookup, Laundry Room, Upper Level
Exterior
Exterior Feature Porch, Private Yard
Parking Features Attached, Garage, Private
Garage Spaces 2.0
Fence Block, Front Yard
Utilities Available Underground Utilities
Amenities Available Basketball Court, Playground, Park
View Y/N No
Water Access Desc Public
View None
Roof Type Pitched,Tile
Porch Porch
Garage Yes
Private Pool No
Building
Lot Description Desert Landscaping, Landscaped, < 1/4 Acre
Faces North
Story 2
Sewer Public Sewer
Water Public
Construction Status Resale
Schools
Elementary Schools Detwiler, Ollie, Detwiler, Ollie
Middle Schools Prep Inst Charles I West Hall
High Schools West Prep
Others
HOA Name Thoroughbred Mgmt
HOA Fee Include Association Management,Maintenance Grounds
Senior Community No
Tax ID 139-20-421-033
Security Features Security System Owned,Gated Community
Acceptable Financing Cash, Conventional, FHA, VA Loan
Listing Terms Cash, Conventional, FHA, VA Loan

GET MORE INFORMATION

Looking for new homes for sale in Las Vegas real estate? Homes in a particular Zip Code?
Homes in a particular area or neighborhood? Homes in a particular price range?
Our website allows you to search all homes for sale the easy way.
Live, local MLS Data. More accurate than Zillow. Faster than Realtor. Easier than Trulia.
- New Construction HOT
- Luxury Homes HOT
- Active Adult 55+ HOT
- Motivated Seller HOT
- New Listings HOT
- Single Story Homes HOT
- Las Vegas
- Henderson
- North Las Vegas
- $200,000-$300,000
- $300,000-$400,000
- $400,000-$500,000
- $500,000-$600,000
- $600,000-$700,000
- $700,000-$800,000
- $800,000-$900,000
- $900,000-$1,000,000
- $1,000,000+


