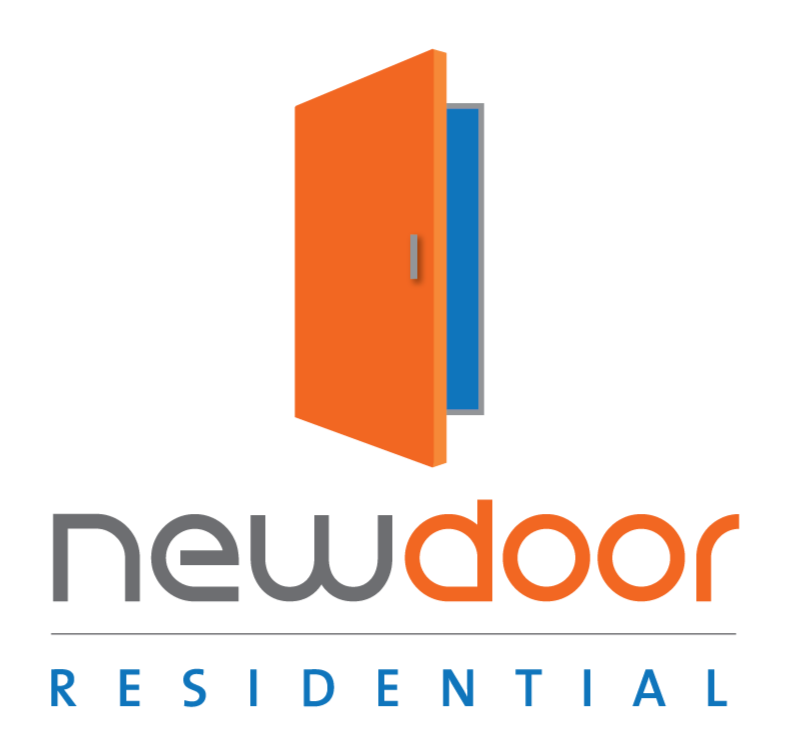
UPDATED:
Key Details
Property Type Single Family Home
Sub Type Single Family Residence
Listing Status Active
Purchase Type For Sale
Square Footage 6,050 sqft
Price per Sqft $231
Subdivision Bermuda Pyle
MLS Listing ID 2717915
Style Two Story
Bedrooms 6
Full Baths 4
Half Baths 1
Construction Status Resale
HOA Fees $181/mo
HOA Y/N Yes
Year Built 2001
Annual Tax Amount $6,020
Lot Size 0.450 Acres
Acres 0.45
Property Sub-Type Single Family Residence
Property Description
Location
State NV
County Clark
Zoning Single Family
Direction From the 215 Beltway, take Silverado Ranch Blvd south, turn left on Bermuda Rd, right on Roydale Ave, right on Maymont St, then left on Spry Ave to reach 305 Spry Ave.
Interior
Interior Features Bedroom on Main Level, Ceiling Fan(s), Window Treatments
Heating Central, Gas, Multiple Heating Units
Cooling Central Air, Electric, 2 Units
Flooring Carpet, Luxury Vinyl Plank, Porcelain Tile, Tile
Fireplaces Number 3
Fireplaces Type Bedroom, Gas, Primary Bedroom
Equipment Water Softener Loop
Furnishings Furnished Or Unfurnished
Fireplace Yes
Window Features Blinds
Appliance Built-In Electric Oven, Double Oven, Dishwasher, Gas Cooktop, Disposal, Microwave, Refrigerator, Tankless Water Heater, Water Purifier
Laundry Gas Dryer Hookup, Main Level
Exterior
Exterior Feature Balcony, Circular Driveway, Deck, Patio, Private Yard, Sprinkler/Irrigation
Parking Features Attached, Epoxy Flooring, Electric Vehicle Charging Station(s), Garage, Private, RV Gated, RV Access/Parking, Shelves, Storage
Garage Spaces 4.0
Fence Back Yard, Stucco Wall
Pool Heated, In Ground, Private, Pool/Spa Combo
Amenities Available Gated
View Y/N Yes
Water Access Desc Public
View Strip View
Roof Type Tile
Porch Balcony, Covered, Deck, Patio
Garage Yes
Private Pool Yes
Building
Lot Description 1/4 to 1 Acre Lot, Drip Irrigation/Bubblers, Desert Landscaping, Front Yard, Landscaped, Rocks, Synthetic Grass
Faces North
Story 2
Sewer Public Sewer
Water Public
Construction Status Resale
Schools
Elementary Schools Hummell, John R., Hummell, John R.
Middle Schools Silvestri
High Schools Liberty
Others
HOA Name Stonegate Encore Nor
Senior Community No
Tax ID 177-28-614-011
Security Features Security System Owned,Gated Community
Acceptable Financing Cash, Conventional, VA Loan
Listing Terms Cash, Conventional, VA Loan
Virtual Tour https://www.propertypanorama.com/instaview/las/2717915

GET MORE INFORMATION

Looking for new homes for sale in Las Vegas real estate? Homes in a particular Zip Code?
Homes in a particular area or neighborhood? Homes in a particular price range?
Our website allows you to search all homes for sale the easy way.
Live, local MLS Data. More accurate than Zillow. Faster than Realtor. Easier than Trulia.
- New Construction HOT
- Luxury Homes HOT
- Active Adult 55+ HOT
- Motivated Seller HOT
- New Listings HOT
- Single Story Homes HOT
- Las Vegas
- Henderson
- North Las Vegas
- $200,000-$300,000
- $300,000-$400,000
- $400,000-$500,000
- $500,000-$600,000
- $600,000-$700,000
- $700,000-$800,000
- $800,000-$900,000
- $900,000-$1,000,000
- $1,000,000+



