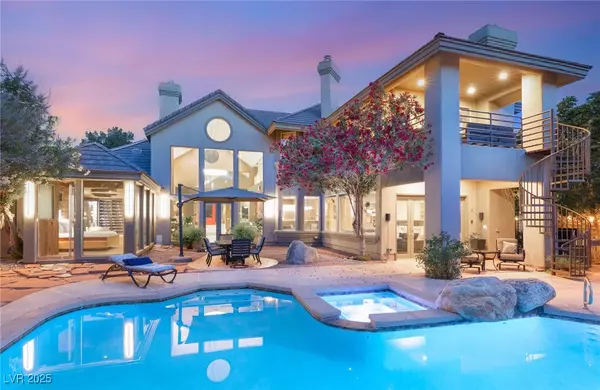UPDATED:
Key Details
Property Type Single Family Home
Sub Type Single Family Residence
Listing Status Active
Purchase Type For Sale
Square Footage 4,865 sqft
Price per Sqft $431
Subdivision Astoria Est
MLS Listing ID 2713368
Style Two Story,Custom
Bedrooms 3
Full Baths 2
Half Baths 1
Three Quarter Bath 1
Construction Status Resale
HOA Fees $290/mo
HOA Y/N Yes
Year Built 1988
Annual Tax Amount $5,790
Lot Size 0.400 Acres
Acres 0.4
Property Sub-Type Single Family Residence
Property Description
Location
State NV
County Clark
Zoning Single Family
Direction From Rancho and Alta. West on Alta to Campbell. North on Campbell to Rancho Nevada Estates Guard Gate. After the guard gate, Astoria Pines is 100 yards up on the right.
Interior
Interior Features Bedroom on Main Level, Ceiling Fan(s), Primary Downstairs, Window Treatments, Programmable Thermostat
Heating Central, Gas, High Efficiency, Multiple Heating Units
Cooling Central Air, Electric, High Efficiency, 2 Units
Flooring Carpet, Concrete, Ceramic Tile
Fireplaces Number 4
Fireplaces Type Family Room, Gas, Glass Doors, Living Room, Primary Bedroom
Furnishings Furnished Or Unfurnished
Fireplace Yes
Window Features Double Pane Windows,Insulated Windows,Plantation Shutters
Appliance Built-In Gas Oven, Convection Oven, Dryer, Dishwasher, ENERGY STAR Qualified Appliances, Gas Cooktop, Disposal, Gas Water Heater, Microwave, Refrigerator, Water Softener Owned, Tankless Water Heater, Water Purifier, Wine Refrigerator, Washer
Laundry Electric Dryer Hookup, Gas Dryer Hookup, Main Level, Laundry Room
Exterior
Exterior Feature Balcony, Patio, Private Yard, Sprinkler/Irrigation
Parking Features Air Conditioned Garage, Attached, Epoxy Flooring, Electric Vehicle Charging Station(s), Finished Garage, Garage, Garage Door Opener, Inside Entrance, Private, Shelves, Storage, Workshop in Garage, Guest
Garage Spaces 3.0
Fence Block, Back Yard, Wrought Iron
Pool Heated, In Ground, Private, Solar Heat
Utilities Available High Speed Internet Available, Underground Utilities
Amenities Available Gated, Guard, Security
Water Access Desc Public
Roof Type Pitched,Tile
Present Use Residential
Porch Balcony, Covered, Patio
Garage Yes
Private Pool Yes
Building
Lot Description 1/4 to 1 Acre Lot, Drip Irrigation/Bubblers, Fruit Trees, Front Yard, Sprinklers In Rear, Sprinklers In Front, Landscaped
Faces South
Story 2
Sewer Public Sewer
Water Public
Construction Status Resale
Schools
Elementary Schools Wasden, Howard, Wasden, Howard
Middle Schools Hyde Park
High Schools Clark Ed. W.
Others
HOA Name Astoria Pines Estate
HOA Fee Include Common Areas,Insurance,Maintenance Grounds,Reserve Fund,Security,Taxes
Senior Community No
Tax ID 139-32-213-003
Ownership Single Family Residential
Security Features Controlled Access,Gated Community
Acceptable Financing Cash, Conventional, FHA, Lease Option, Owner Will Carry, VA Loan
Green/Energy Cert Solar
Listing Terms Cash, Conventional, FHA, Lease Option, Owner Will Carry, VA Loan
Virtual Tour https://my.matterport.com/show/?m=uDB24bh9wNd&mls=1

GET MORE INFORMATION
Looking for new homes for sale in Las Vegas real estate? Homes in a particular Zip Code?
Homes in a particular area or neighborhood? Homes in a particular price range?
Our website allows you to search all homes for sale the easy way.
Live, local MLS Data. More accurate than Zillow. Faster than Realtor. Easier than Trulia.
- New Construction HOT
- Luxury Homes HOT
- Active Adult 55+ HOT
- Motivated Seller HOT
- New Listings HOT
- Single Story Homes HOT
- Las Vegas
- Henderson
- North Las Vegas
- $200,000-$300,000
- $300,000-$400,000
- $400,000-$500,000
- $500,000-$600,000
- $600,000-$700,000
- $700,000-$800,000
- $800,000-$900,000
- $900,000-$1,000,000
- $1,000,000+



