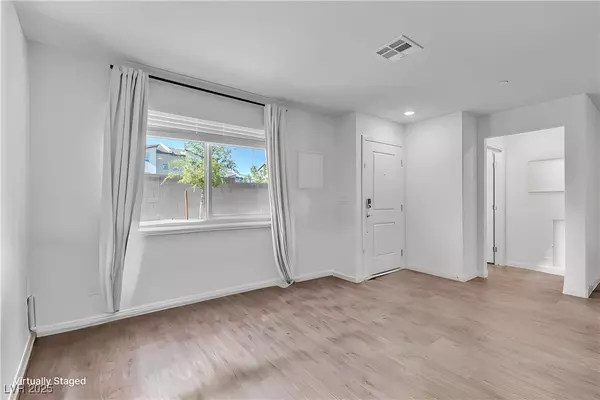UPDATED:
Key Details
Property Type Townhouse
Sub Type Townhouse
Listing Status Active
Purchase Type For Sale
Square Footage 1,364 sqft
Price per Sqft $241
Subdivision Losee & Deer Spgs - Phase 12
MLS Listing ID 2685148
Style Two Story
Bedrooms 3
Full Baths 2
Half Baths 1
Construction Status Resale
HOA Fees $229/mo
HOA Y/N Yes
Year Built 2021
Annual Tax Amount $2,967
Lot Size 1,306 Sqft
Acres 0.03
Property Sub-Type Townhouse
Property Description
Location
State NV
County Clark
Zoning Single Family
Direction From Losee, Right on Bright Sunrays, Right on Crimson Shadow, Right on Polar White, home is on the right
Interior
Interior Features None
Heating Central, Gas
Cooling Central Air, Electric
Flooring Linoleum, Vinyl
Furnishings Unfurnished
Fireplace No
Appliance Disposal, Gas Range
Laundry Gas Dryer Hookup, Upper Level
Exterior
Exterior Feature Private Yard
Parking Features Attached, Garage, Private
Garage Spaces 2.0
Fence Block, Back Yard
Utilities Available Cable Available
Water Access Desc Public
Roof Type Tile
Garage Yes
Private Pool No
Building
Lot Description Desert Landscaping, Landscaped, < 1/4 Acre
Faces South
Story 2
Sewer Public Sewer
Water Public
Construction Status Resale
Schools
Elementary Schools Hayden, Don E., Duncan, Ruby
Middle Schools Cram Brian & Teri
High Schools Legacy
Others
HOA Name Watercolor Community
HOA Fee Include Cable TV,Internet,Maintenance Grounds
Senior Community No
Tax ID 124-24-211-002
Acceptable Financing Cash, Conventional, FHA, VA Loan
Listing Terms Cash, Conventional, FHA, VA Loan
Virtual Tour https://www.zillow.com/view-3d-home/e539223f-6566-40c4-8290-4e23897c39bb?setAttribution=mls&wl=true&utm_source=dashboard

GET MORE INFORMATION
Looking for new homes for sale in Las Vegas real estate? Homes in a particular Zip Code?
Homes in a particular area or neighborhood? Homes in a particular price range?
Our website allows you to search all homes for sale the easy way.
Live, local MLS Data. More accurate than Zillow. Faster than Realtor. Easier than Trulia.
- New Construction HOT
- Luxury Homes HOT
- Active Adult 55+ HOT
- Motivated Seller HOT
- New Listings HOT
- Single Story Homes HOT
- Las Vegas
- Henderson
- North Las Vegas
- $200,000-$300,000
- $300,000-$400,000
- $400,000-$500,000
- $500,000-$600,000
- $600,000-$700,000
- $700,000-$800,000
- $800,000-$900,000
- $900,000-$1,000,000
- $1,000,000+



