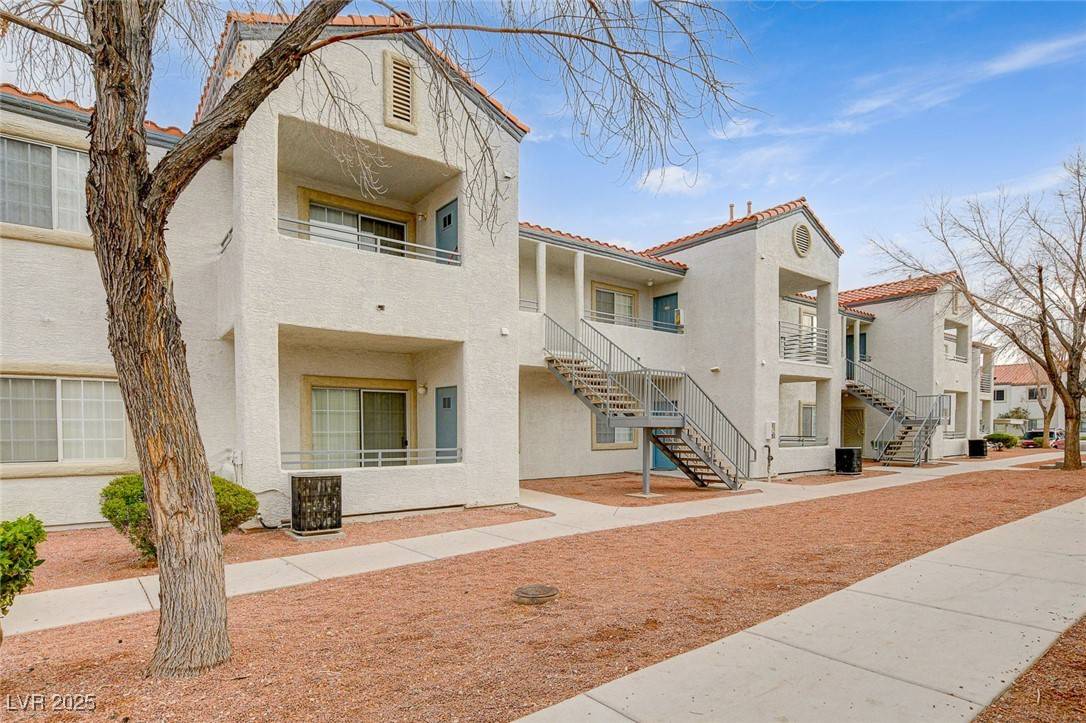For more information regarding the value of a property, please contact us for a free consultation.
Key Details
Sold Price $174,000
Property Type Condo
Sub Type Condominium
Listing Status Sold
Purchase Type For Sale
Square Footage 1,140 sqft
Price per Sqft $152
Subdivision Decatur Villas
MLS Listing ID 2676376
Sold Date 07/15/25
Style Two Story
Bedrooms 3
Full Baths 2
Construction Status Good Condition,Resale
HOA Fees $496/mo
HOA Y/N Yes
Year Built 1998
Annual Tax Amount $617
Property Sub-Type Condominium
Property Description
Decatur Villas – Spacious 3 Bedroom Corner Unit! Welcome to this large 3-bedroom, 2-bath corner unit in the desirable Decatur Villas community. Featuring a smart floor plan and excellent use of space, this home offers a generously sized living room with a cozy gas fireplace—perfect for relaxing or entertaining. The oversized bedrooms provide ample room for comfort, with the primary suite boasting dual closets and its own private balcony. All appliances are included for your convenience. Offers Community facilities to include In ground Pool + SPA! Located close to shopping, dining, and just minutes from the North Las Vegas Airport, this unit offers both comfort and convenience
Location
State NV
County Clark
Community Pool
Zoning Single Family
Direction N on US-95; Exit & R on Cheyenne; E on Cheyenne past Rancho; L on Decatur Blvd. As you enter the complex straight back to building 10. Corner unit on your left.
Interior
Interior Features Bedroom on Main Level, Primary Downstairs, Window Treatments
Heating Central, Gas
Cooling Central Air, Electric
Flooring Carpet, Linoleum, Vinyl
Fireplaces Number 1
Fireplaces Type Gas, Living Room
Furnishings Unfurnished
Fireplace Yes
Window Features Blinds,Double Pane Windows
Appliance Dryer, Disposal, Gas Range, Microwave, Refrigerator, Washer
Laundry Gas Dryer Hookup, Laundry Closet, Main Level
Exterior
Exterior Feature None
Parking Features Assigned, Covered, Detached Carport
Carport Spaces 1
Fence None
Pool Community
Community Features Pool
Utilities Available Cable Available
Amenities Available Pool
Water Access Desc Public
Roof Type Pitched
Garage No
Private Pool No
Building
Lot Description Landscaped, Rocks, < 1/4 Acre
Faces South
Sewer Public Sewer
Water Public
Construction Status Good Condition,Resale
Schools
Elementary Schools Parson, Claude H. & Stella M., Parson, Claude H. &
Middle Schools Swainston Theron
High Schools Cheyenne
Others
Pets Allowed No
HOA Name Coral Palms
HOA Fee Include Maintenance Grounds,Reserve Fund,Trash,Water
Senior Community No
Tax ID 139-07-415-153
Acceptable Financing Cash, Conventional, VA Loan
Listing Terms Cash, Conventional, VA Loan
Financing Cash
Read Less Info
Want to know what your home might be worth? Contact us for a FREE valuation!

Our team is ready to help you sell your home for the highest possible price ASAP

Copyright 2025 of the Las Vegas REALTORS®. All rights reserved.
Bought with Roger L. Stein Hudson Real Estate
GET MORE INFORMATION
Looking for new homes for sale in Las Vegas real estate? Homes in a particular Zip Code?
Homes in a particular area or neighborhood? Homes in a particular price range?
Our website allows you to search all homes for sale the easy way.
Live, local MLS Data. More accurate than Zillow. Faster than Realtor. Easier than Trulia.
- New Construction HOT
- Luxury Homes HOT
- Active Adult 55+ HOT
- Motivated Seller HOT
- New Listings HOT
- Single Story Homes HOT
- Las Vegas
- Henderson
- North Las Vegas
- $200,000-$300,000
- $300,000-$400,000
- $400,000-$500,000
- $500,000-$600,000
- $600,000-$700,000
- $700,000-$800,000
- $800,000-$900,000
- $900,000-$1,000,000
- $1,000,000+



