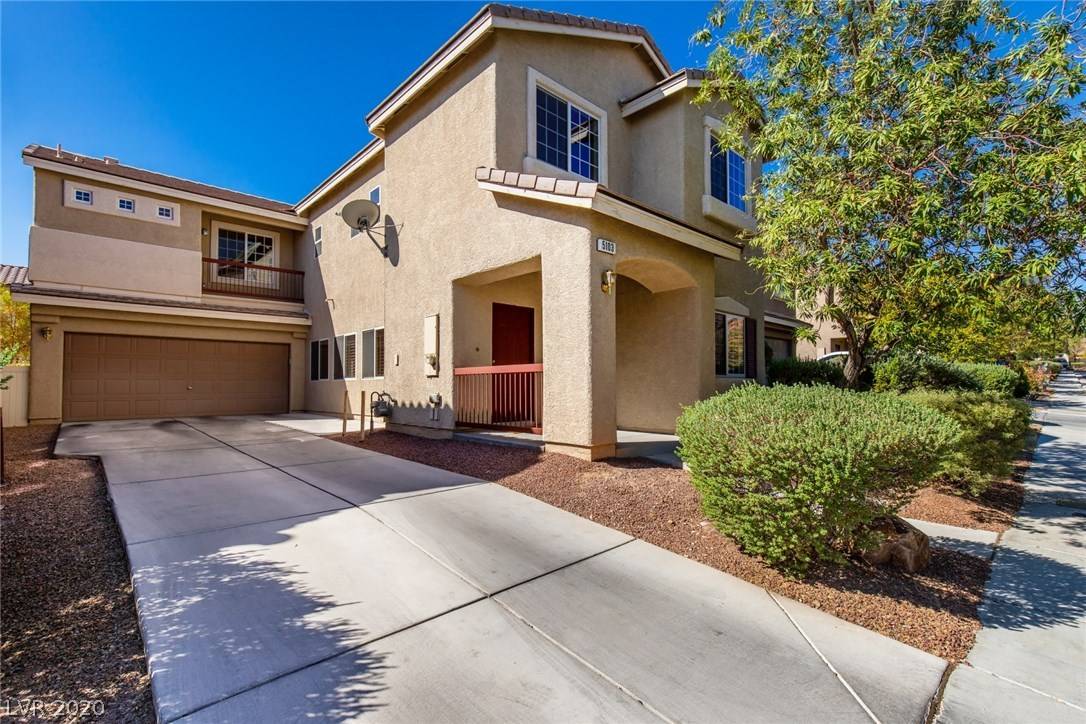For more information regarding the value of a property, please contact us for a free consultation.
Key Details
Sold Price $355,000
Property Type Single Family Home
Sub Type Single Family Residence
Listing Status Sold
Purchase Type For Sale
Square Footage 2,398 sqft
Price per Sqft $148
Subdivision Twilight At Cactus Hills
MLS Listing ID 2228570
Sold Date 10/23/20
Style Two Story
Bedrooms 5
Full Baths 3
Construction Status Good Condition,Resale
HOA Y/N Yes
Year Built 2009
Annual Tax Amount $1,850
Lot Size 4,356 Sqft
Acres 0.1
Property Sub-Type Single Family Residence
Property Description
Welcome to this wonderful home set on a premium lot in the desirable gated community of Cactus Twilight. The location near Southern Highlands offers premier parks, trails, and recreation. Inviting curb appeal is enhanced by a convenient 50+ foot driveway and an inviting covered front porch with railing. Popular floorplan flows well and creates an open feeling with natural light pouring in. Kitchen offers granite counters, upgraded appliances, and a glass door to patio. Kitchen opens to the family room creating a perfect space for entertaining or relaxing highlighted by a ceiling fan and wood shutters. Relaxing master suite is treated to double door entry, ceiling fan, balcony, and two walk-in closets. Tasteful decor includes new contemporary paint, plush carpet, upgraded baseboards, wood shutters, and upgraded fixtures. Additional extras include ceiling fans, Kinetico water softener, and dual pane windows. Rear yard boasts a paver patio, lush lawn, and convenient storage shed.
Location
State NV
County Clark County
Zoning Single Family
Direction From Southern Highlands go North on Decatur. West on Frias. South on Mystic Falls to Cactus Twilight Gate. West on Tunnel Falls.
Rooms
Other Rooms Shed(s)
Interior
Interior Features Bedroom on Main Level, Ceiling Fan(s), Window Treatments, Programmable Thermostat
Heating Central, Gas, Multiple Heating Units
Cooling Central Air, Electric, Refrigerated, 2 Units
Flooring Carpet, Linoleum, Tile, Vinyl
Furnishings Unfurnished
Fireplace No
Window Features Double Pane Windows,Plantation Shutters
Appliance Dishwasher, Disposal, Gas Range, Gas Water Heater, Microwave, Refrigerator, Water Softener Owned, Water Heater
Laundry Gas Dryer Hookup, Laundry Room, Upper Level
Exterior
Exterior Feature Balcony, Barbecue, Porch, Patio, Private Yard, Shed, Sprinkler/Irrigation
Parking Features Attached, Epoxy Flooring, Garage, Inside Entrance, Storage
Garage Spaces 2.0
Fence Block, Back Yard, Vinyl
Utilities Available Cable Available, Underground Utilities
Amenities Available Gated
Water Access Desc Public
Roof Type Pitched,Tile
Porch Balcony, Patio, Porch
Garage Yes
Private Pool No
Building
Lot Description Drip Irrigation/Bubblers, Desert Landscaping, Landscaped, Rocks, Sprinklers Timer, < 1/4 Acre
Faces North
Story 2
Sewer Public Sewer
Water Public
Additional Building Shed(s)
Construction Status Good Condition,Resale
Schools
Elementary Schools Ries Aldeane Comito, Ries Aldeane Comito
Middle Schools Tarkanian
High Schools Desert Oasis
Others
HOA Name Cactus Twilight
Senior Community No
Tax ID 176-25-811-089
Security Features Gated Community
Acceptable Financing Cash, Conventional, FHA, VA Loan
Listing Terms Cash, Conventional, FHA, VA Loan
Financing Conventional
Read Less Info
Want to know what your home might be worth? Contact us for a FREE valuation!

Our team is ready to help you sell your home for the highest possible price ASAP

Copyright 2025 of the Las Vegas REALTORS®. All rights reserved.
Bought with Chris W Fikkert Bottega Real Estate
GET MORE INFORMATION
Looking for new homes for sale in Las Vegas real estate? Homes in a particular Zip Code?
Homes in a particular area or neighborhood? Homes in a particular price range?
Our website allows you to search all homes for sale the easy way.
Live, local MLS Data. More accurate than Zillow. Faster than Realtor. Easier than Trulia.
- New Construction HOT
- Luxury Homes HOT
- Active Adult 55+ HOT
- Motivated Seller HOT
- New Listings HOT
- Single Story Homes HOT
- Las Vegas
- Henderson
- North Las Vegas
- $200,000-$300,000
- $300,000-$400,000
- $400,000-$500,000
- $500,000-$600,000
- $600,000-$700,000
- $700,000-$800,000
- $800,000-$900,000
- $900,000-$1,000,000
- $1,000,000+



