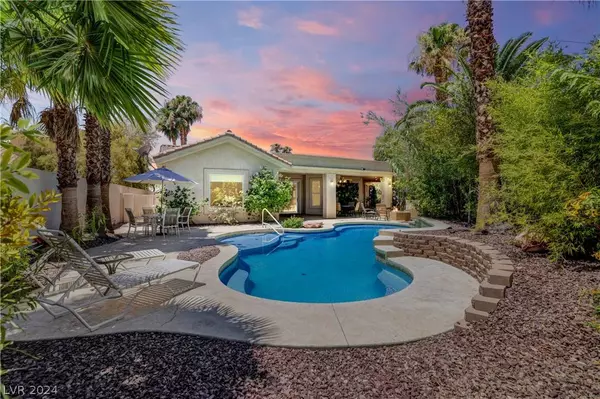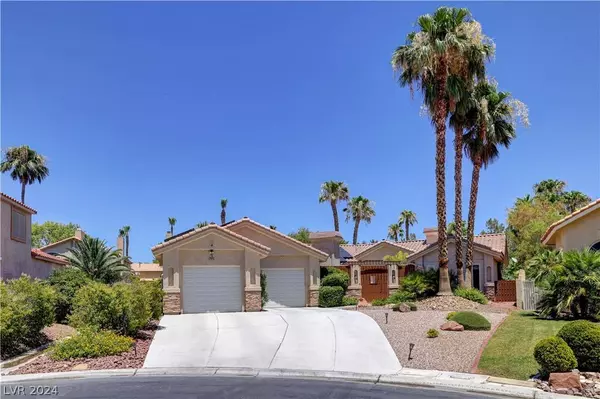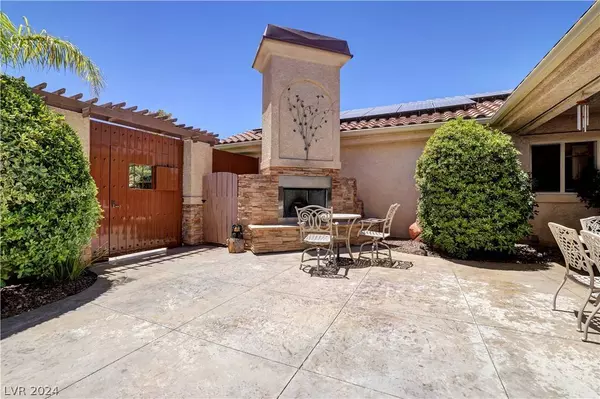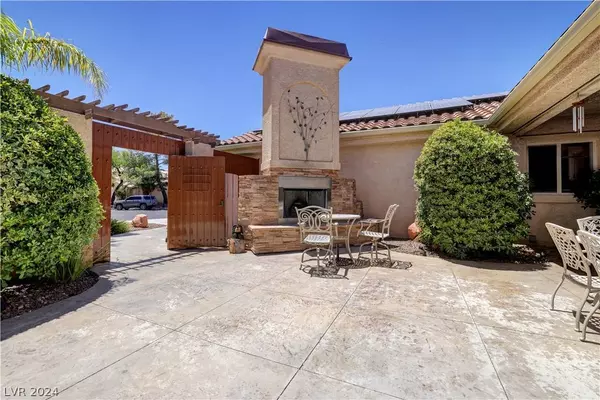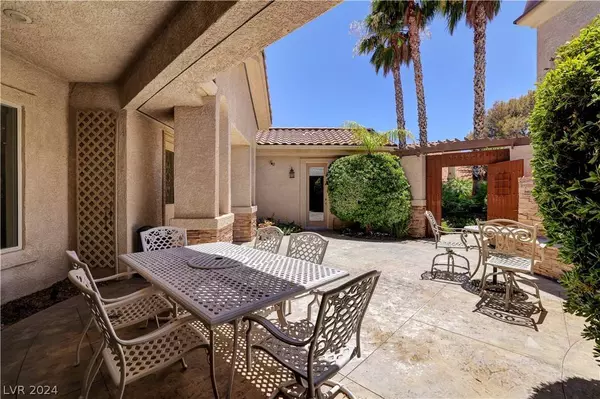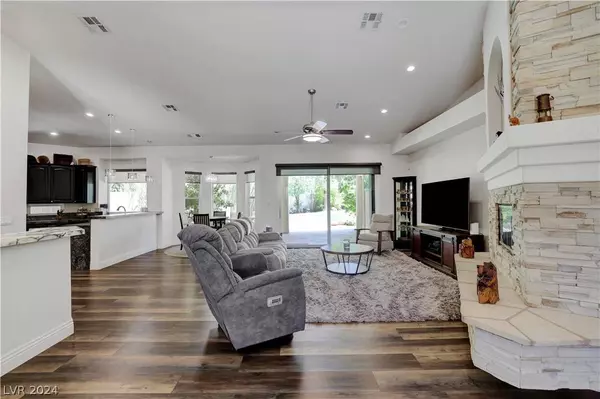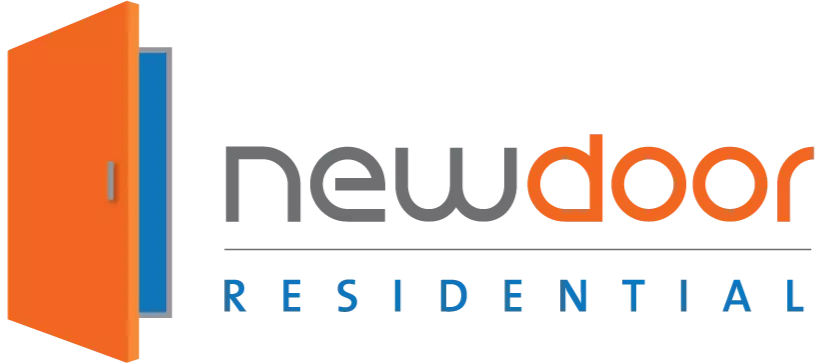
GALLERY
PROPERTY DETAIL
Key Details
Sold Price $870,000
Property Type Single Family Home
Sub Type Single Family Residence
Listing Status Sold
Purchase Type For Sale
Square Footage 3, 128 sqft
Price per Sqft $278
Subdivision Painted Desert Parcel 16-Phase B
MLS Listing ID 2598081
Sold Date 11/01/24
Style One Story
Bedrooms 4
Full Baths 3
Construction Status Good Condition, Resale
HOA Fees $337/mo
HOA Y/N Yes
Year Built 2001
Annual Tax Amount $6,512
Lot Size 0.330 Acres
Acres 0.33
Property Sub-Type Single Family Residence
Location
State NV
County Clark
Zoning Single Family
Direction From Ann and 95: Head west on Ann, to Cimarron. Left on Cimarron to Guard Gate, turn Left on Aspect. Home on left.
Building
Lot Description 1/4 to 1 Acre Lot, Desert Landscaping, Fruit Trees, Landscaped
Faces South
Story 1
Sewer Public Sewer
Water Public
Construction Status Good Condition,Resale
Interior
Interior Features Bedroom on Main Level, Ceiling Fan(s), Primary Downstairs, Window Treatments
Heating Central, Gas
Cooling Central Air, Electric
Flooring Luxury Vinyl Plank
Fireplaces Number 1
Fireplaces Type Gas, Living Room
Furnishings Unfurnished
Fireplace Yes
Window Features Blinds
Appliance Built-In Gas Oven, Double Oven, Dryer, Dishwasher, Gas Cooktop, Disposal, Microwave, Refrigerator, Washer
Laundry Gas Dryer Hookup, Main Level, Laundry Room
Exterior
Exterior Feature Patio, Private Yard
Parking Features Attached, Garage
Garage Spaces 3.0
Fence Block, Full
Pool Gas Heat, In Ground, Private, Association
Utilities Available Underground Utilities
Amenities Available Gated, Park, Pool, Guard
Water Access Desc Public
Roof Type Tile
Porch Covered, Patio
Garage Yes
Private Pool Yes
Schools
Elementary Schools Allen, Dean La Mar, Allen, Dean La Mar
Middle Schools Leavitt Justice Myron E
High Schools Centennial
Others
HOA Name Painted Desert
HOA Fee Include Association Management,Recreation Facilities,Security
Senior Community No
Tax ID 125-33-515-014
Security Features Gated Community
Acceptable Financing Cash, Conventional, FHA, VA Loan
Listing Terms Cash, Conventional, FHA, VA Loan
Financing Conventional
SIMILAR HOMES FOR SALE
Check for similar Single Family Homes at price around $870,000 in Las Vegas,NV

Active
$1,000,000
5838 N Juliano RD, Las Vegas, NV 89149
Listed by Shannon S. Barton of Platinum Real Estate Prof4 Beds 4 Baths 2,792 SqFt
Active
$480,000
6864 Armistead ST, Las Vegas, NV 89149
Listed by Albert Hernandez Nava of State Capital Realty5 Beds 3 Baths 2,464 SqFt
Active
$678,500
5416 Irish Spring ST, Las Vegas, NV 89149
Listed by Mark E. Israelitt of More Realty Incorporated5 Beds 4 Baths 3,395 SqFt
CONTACT


