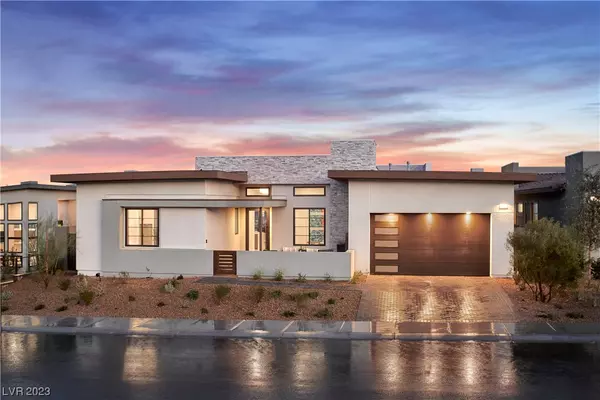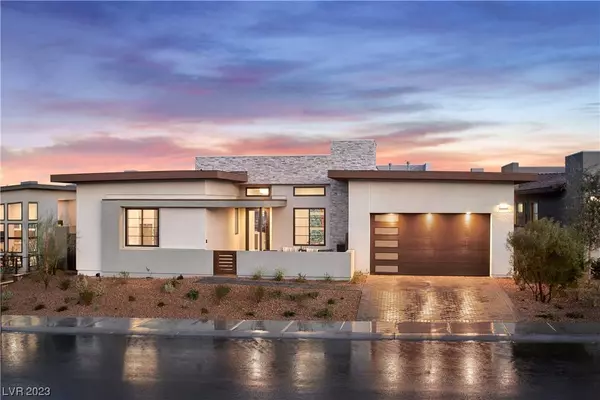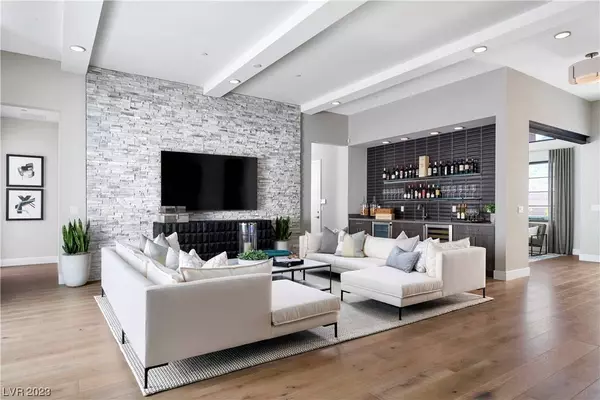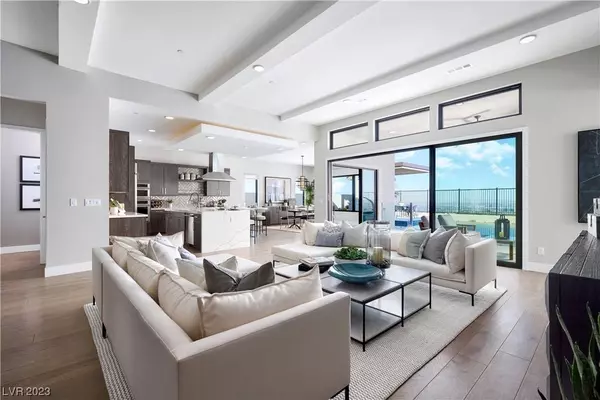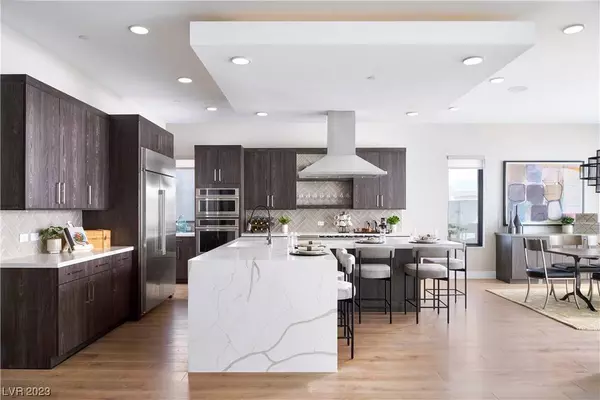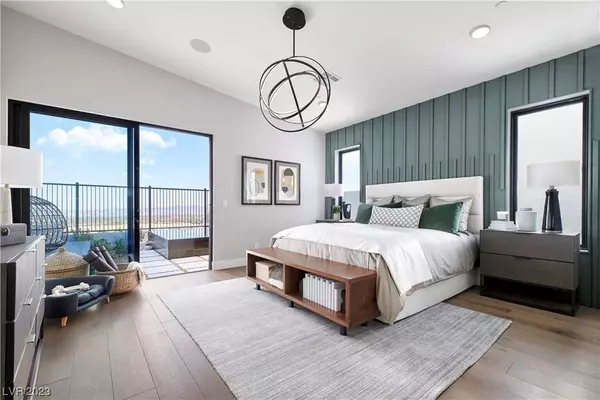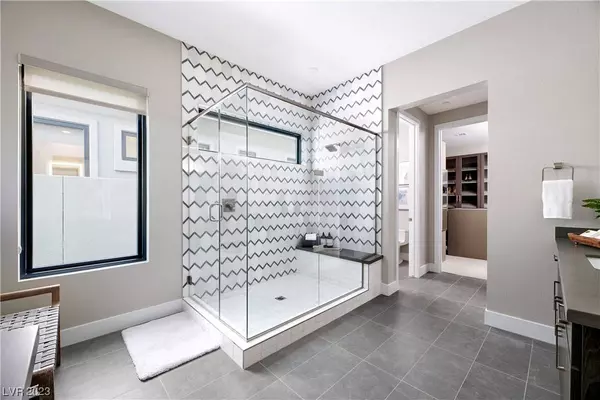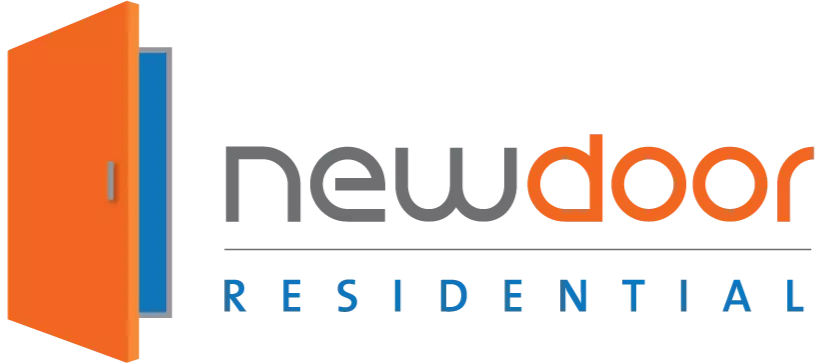
GALLERY
PROPERTY DETAIL
Key Details
Sold Price $1,715,000
Property Type Single Family Home
Sub Type Single Family Residence
Listing Status Sold
Purchase Type For Sale
Square Footage 2, 826 sqft
Price per Sqft $606
Subdivision Summerlin Village 25 - Parcel C
MLS Listing ID 2542922
Sold Date 01/25/24
Style One Story
Bedrooms 3
Full Baths 2
Half Baths 1
Construction Status New Construction
HOA Fees $272/mo
HOA Y/N Yes
Year Built 2022
Annual Tax Amount $11,453
Lot Size 8,712 Sqft
Acres 0.2
Property Sub-Type Single Family Residence
Location
State NV
County Clark
Zoning Single Family
Direction From Desert Foothills, & Far Hills, head North on Desert Foothills, turn Left on Redpoint, turn Left on Weston Cyn, turn Left on Granite Cyn, turn Right on Vista Sunset
Building
Lot Description Desert Landscaping, Landscaped, < 1/4 Acre
Faces East
Story 1
Builder Name Tri Pointe
Sewer Public Sewer
Water Public
New Construction Yes
Construction Status New Construction
Interior
Interior Features Bedroom on Main Level, Primary Downstairs
Heating Central, Gas, Multiple Heating Units
Cooling Central Air, Electric, 2 Units
Flooring Ceramic Tile, Hardwood
Furnishings Furnished
Fireplace No
Appliance Built-In Electric Oven, Double Oven, Dryer, Dishwasher, Gas Cooktop, Disposal, Microwave, Refrigerator, Washer
Laundry Gas Dryer Hookup, Main Level
Exterior
Exterior Feature Patio
Parking Features Attached, Garage
Garage Spaces 2.0
Fence Block, Back Yard, Wrought Iron
Pool In Ground, Private
Utilities Available Underground Utilities
View Y/N Yes
Water Access Desc Public
View City, Mountain(s)
Roof Type Tile
Porch Covered, Patio
Garage Yes
Private Pool Yes
Schools
Elementary Schools Givens, Linda Rankin, Givens, Linda Rankin
Middle Schools Becker
High Schools Palo Verde
Others
HOA Name Overlook
HOA Fee Include Association Management
Senior Community No
Tax ID 137-27-517-009
Acceptable Financing Cash, Conventional, FHA, VA Loan
Listing Terms Cash, Conventional, FHA, VA Loan
Financing Cash
SIMILAR HOMES FOR SALE
Check for similar Single Family Homes at price around $1,715,000 in Las Vegas,NV

Active
$1,195,000
730 Puerto Real CT, Las Vegas, NV 89138
Listed by Jill M. Alegre of Coldwell Banker Premier3 Beds 3 Baths 2,935 SqFt
Pending
$1,999,000
2910 Raywood Ash DR, Las Vegas, NV 89138
Listed by Ana D. Tracy of Real Broker LLC3 Beds 4 Baths 2,852 SqFt
Active
$1,450,000
11944 Dolcemente LN, Las Vegas, NV 89138
Listed by Laura Reyer of LPT Realty, LLC4 Beds 5 Baths 4,250 SqFt
CONTACT

