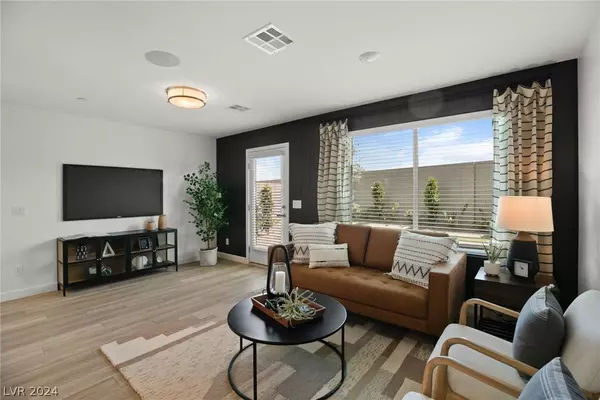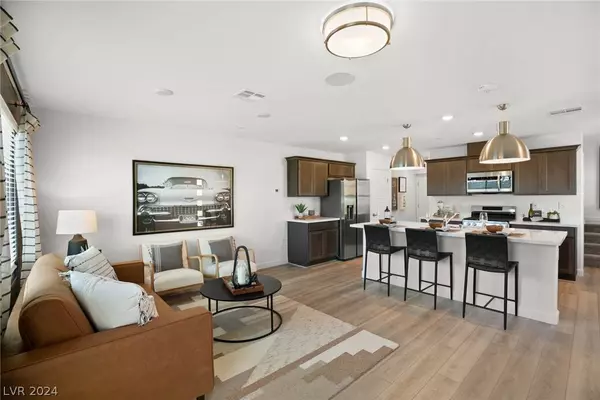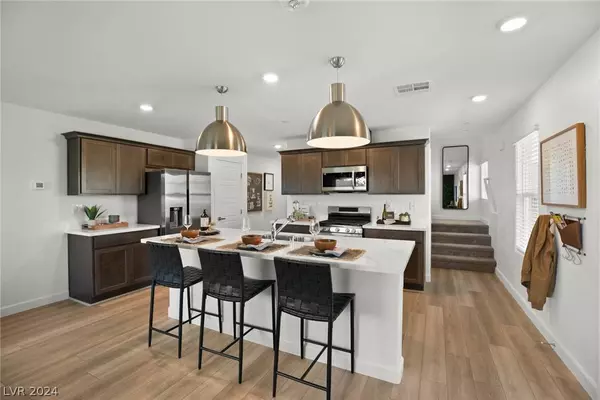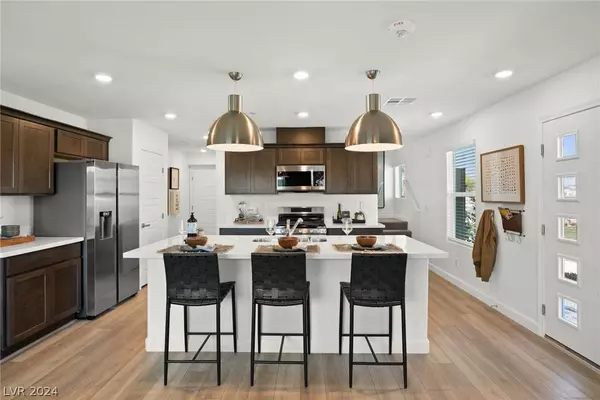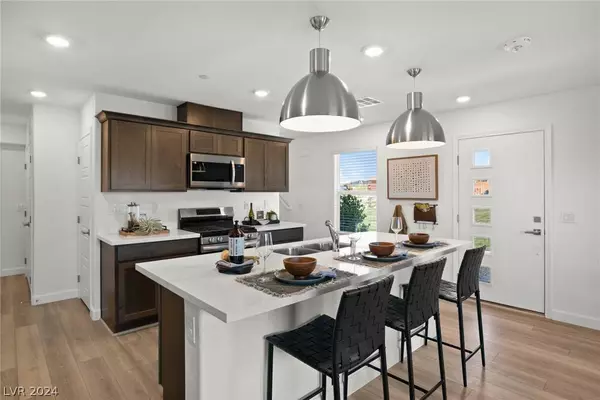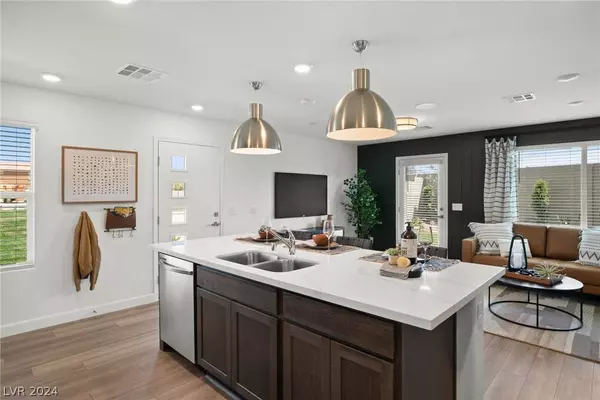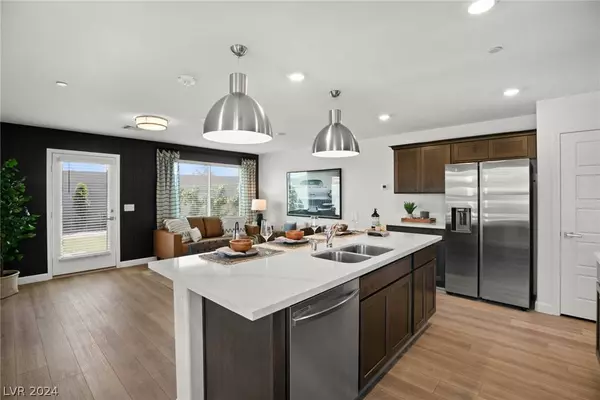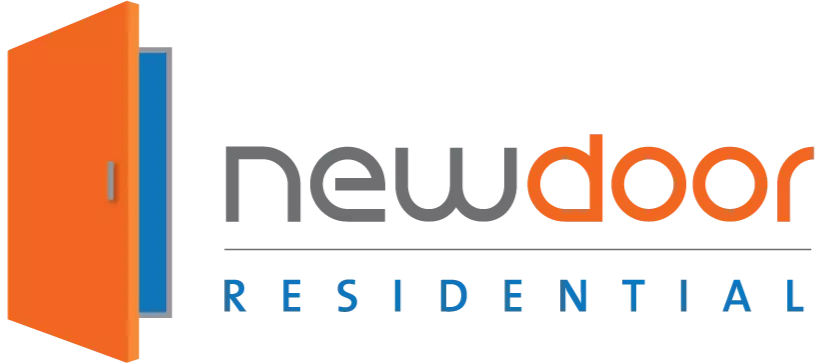
GALLERY
PROPERTY DETAIL
Key Details
Sold Price $314,730
Property Type Townhouse
Sub Type Townhouse
Listing Status Sold
Purchase Type For Sale
Square Footage 1, 180 sqft
Price per Sqft $266
Subdivision Las Fuentes
MLS Listing ID 2580333
Sold Date 08/08/24
Style Two Story
Bedrooms 2
Full Baths 2
Half Baths 1
Construction Status New Construction
HOA Fees $398
HOA Y/N Yes
Year Built 2024
Annual Tax Amount $3,017
Lot Size 1,306 Sqft
Acres 0.03
Property Sub-Type Townhouse
Location
State NV
County Clark
Zoning Single Family
Direction From 95, exit Craig, head East on Craig, Right turn on Lamont, Falcon Ridge on left hand side.
Building
Lot Description Drip Irrigation/Bubblers, Desert Landscaping, Landscaped, < 1/4 Acre
Faces North
Story 2
Builder Name Harmony
Sewer Public Sewer
Water Public
New Construction Yes
Construction Status New Construction
Interior
Interior Features Window Treatments
Heating Central, Gas
Cooling Central Air, Electric
Flooring Carpet, Ceramic Tile
Furnishings Unfurnished
Fireplace No
Window Features Blinds,Low-Emissivity Windows
Appliance Dryer, Dishwasher, Disposal, Gas Range, Microwave, Refrigerator, Washer
Laundry Gas Dryer Hookup, Main Level
Exterior
Exterior Feature Private Yard, Sprinkler/Irrigation
Parking Features Attached, Finished Garage, Garage, Garage Door Opener, Inside Entrance, Private
Garage Spaces 1.0
Fence Block, Back Yard
Utilities Available Underground Utilities
Amenities Available Gated
Water Access Desc Public
Roof Type Tile
Garage Yes
Private Pool No
Schools
Elementary Schools Manch, Je, Manch, Je
Middle Schools Johnston Carroll
High Schools Mojave
Others
HOA Name Thoroughbred
HOA Fee Include Association Management
Senior Community No
Tax ID 140-05-715-038
Security Features Gated Community
Acceptable Financing Cash, Conventional, FHA, VA Loan
Listing Terms Cash, Conventional, FHA, VA Loan
Financing VA
CONTACT



