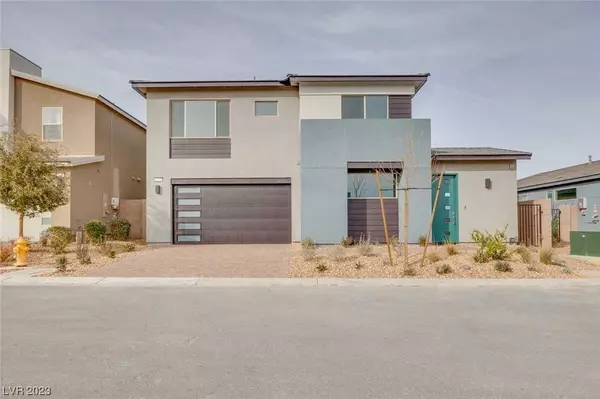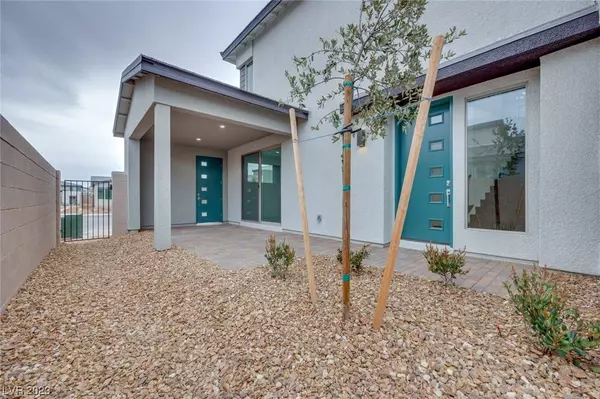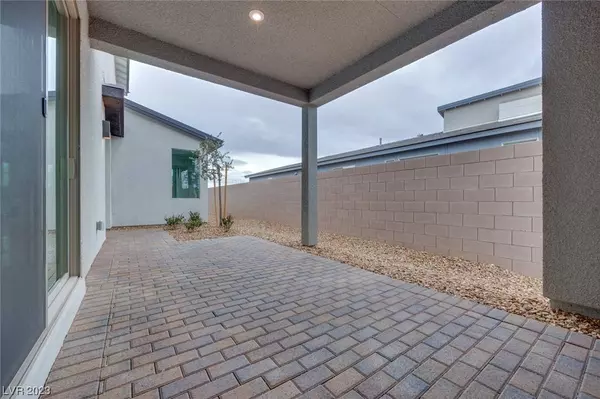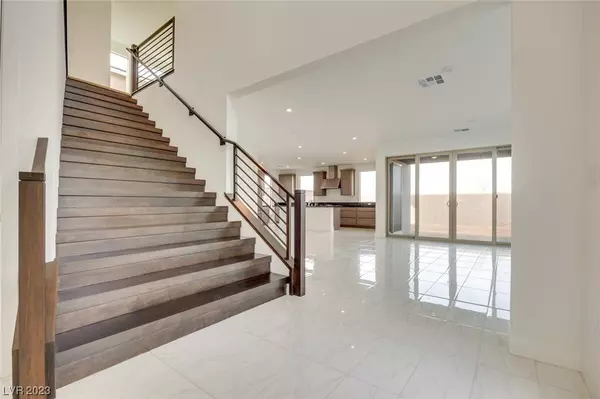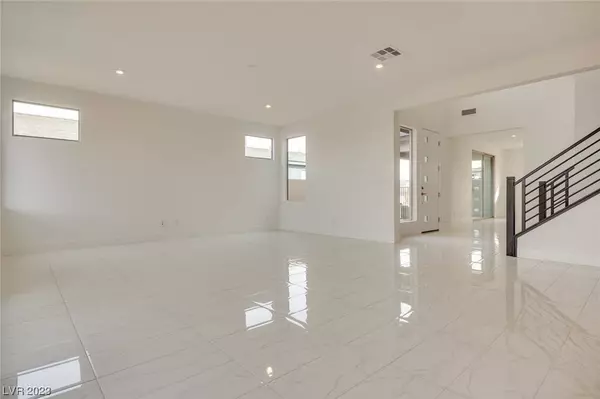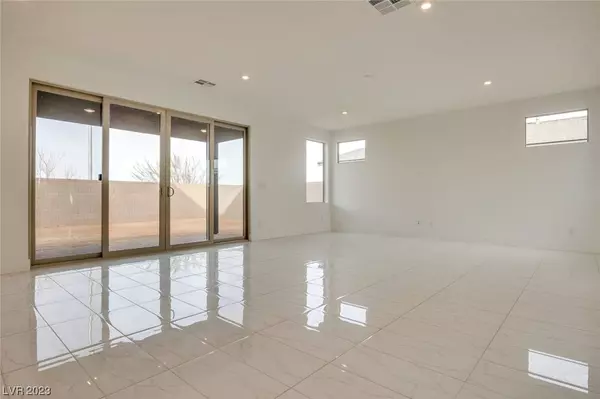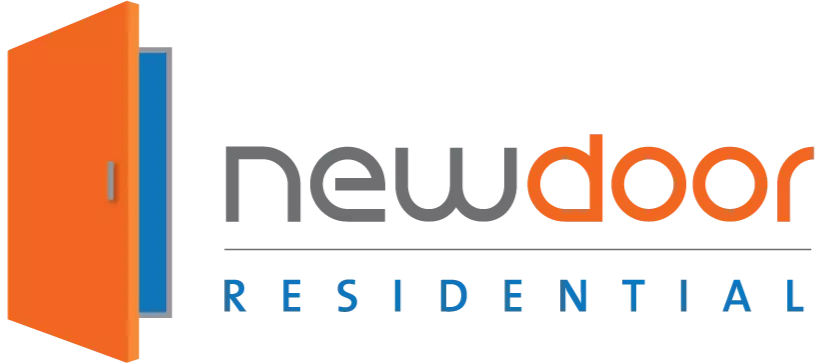
GALLERY
PROPERTY DETAIL
Key Details
Sold Price $665,000
Property Type Single Family Home
Sub Type Single Family Residence
Listing Status Sold
Purchase Type For Sale
Square Footage 2, 938 sqft
Price per Sqft $226
Subdivision Silverado Ranch & Arville Single Family
MLS Listing ID 2481028
Sold Date 05/17/23
Style Two Story
Bedrooms 3
Full Baths 2
Half Baths 1
Construction Status New Construction
HOA Fees $94
HOA Y/N Yes
Year Built 2022
Annual Tax Amount $975
Lot Size 5,227 Sqft
Acres 0.12
Property Sub-Type Single Family Residence
Location
State NV
County Clark
Zoning Single Family
Direction From 15 S, take exit for Silverado Ranch Blvd, turn Right on Silverado Ranch, turn Left on Crisman Ridge St, turn Left on Blue Quail.
Building
Lot Description Drip Irrigation/Bubblers, Desert Landscaping, Landscaped, < 1/4 Acre
Faces East
Story 2
Builder Name Tri Pointe
Sewer Public Sewer
Water Public
New Construction Yes
Construction Status New Construction
Interior
Interior Features Window Treatments
Heating Central, Gas
Cooling Central Air, Electric
Flooring Carpet, Ceramic Tile
Furnishings Unfurnished
Fireplace No
Window Features Double Pane Windows,Insulated Windows
Appliance Convection Oven, Dryer, Dishwasher, Gas Cooktop, Disposal, Gas Range, Microwave, Refrigerator, Tankless Water Heater, Washer
Laundry Gas Dryer Hookup, Upper Level
Exterior
Exterior Feature Barbecue, Courtyard, Patio, Sprinkler/Irrigation
Parking Features Tandem
Garage Spaces 3.0
Fence Block, Back Yard
Utilities Available Cable Available
View Y/N No
Water Access Desc Public
View None
Roof Type Composition,Shingle
Porch Covered, Patio
Garage Yes
Private Pool No
Schools
Elementary Schools Ortwein, Dennis, Ortwein, Dennis
Middle Schools Tarkanian
High Schools Desert Oasis
Others
HOA Name Southridge
HOA Fee Include Association Management
Senior Community No
Tax ID 177-30-512-015
Acceptable Financing Cash, Conventional, FHA, VA Loan
Listing Terms Cash, Conventional, FHA, VA Loan
Financing Conventional
SIMILAR HOMES FOR SALE
Check for similar Single Family Homes at price around $665,000 in Las Vegas,NV
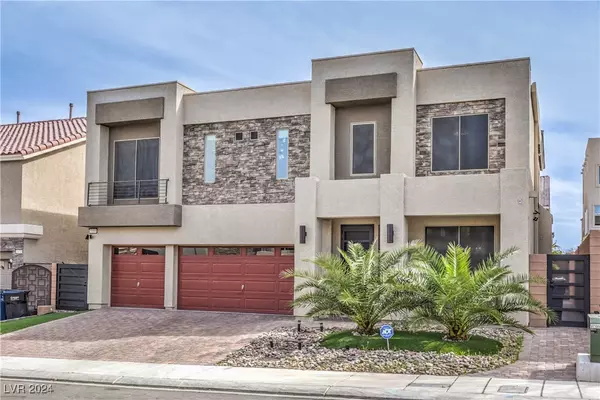
Active
$899,999
5989 Rockway Glen AVE, Las Vegas, NV 89141
Listed by Kristen Riffle of Simply Vegas4 Beds 4 Baths 3,952 SqFt
Hold
$488,000
5023 Tunnel Falls DR, Las Vegas, NV 89141
Listed by Yida Li of Peak Realty3 Beds 3 Baths 2,198 SqFt
Pending
$549,750
4181 Nopal Serrano AVE, Las Vegas, NV 89141
Listed by Brian E. Wedewer of BHHS Nevada Properties4 Beds 3 Baths 2,475 SqFt
CONTACT


