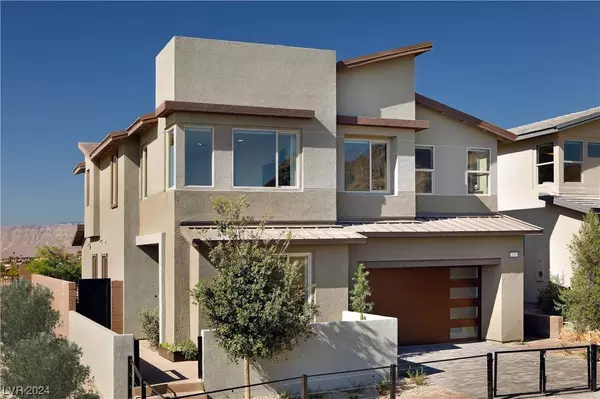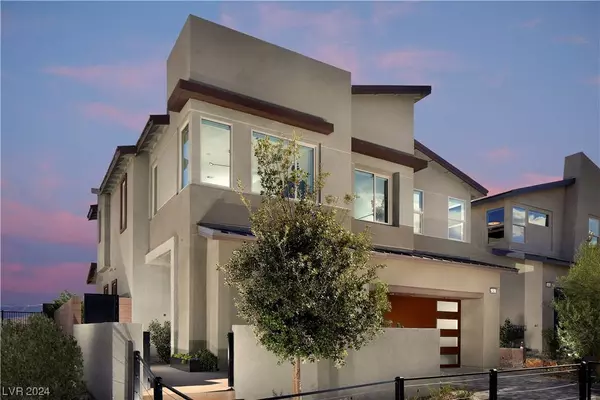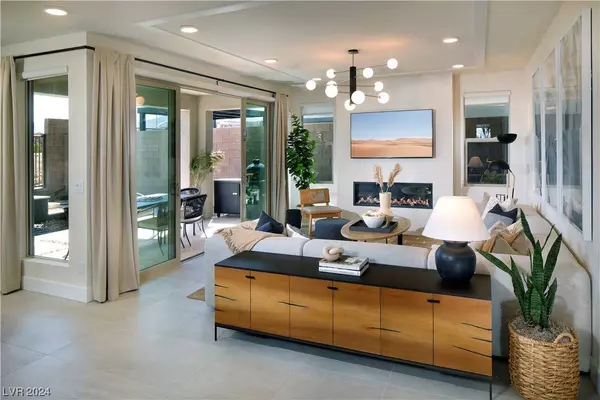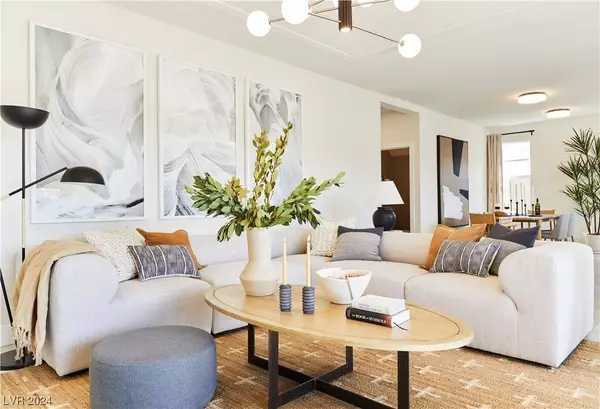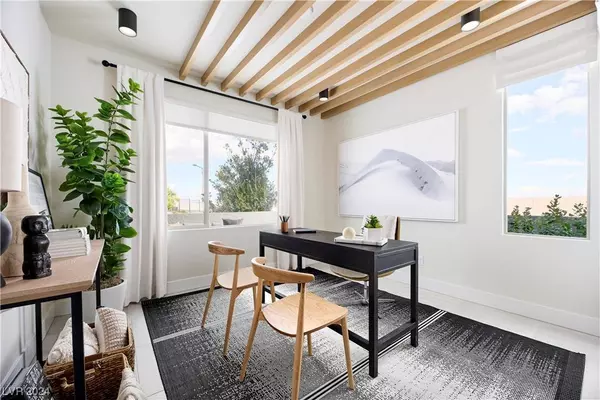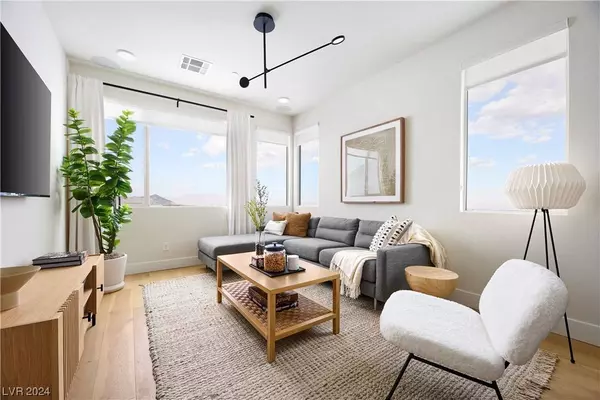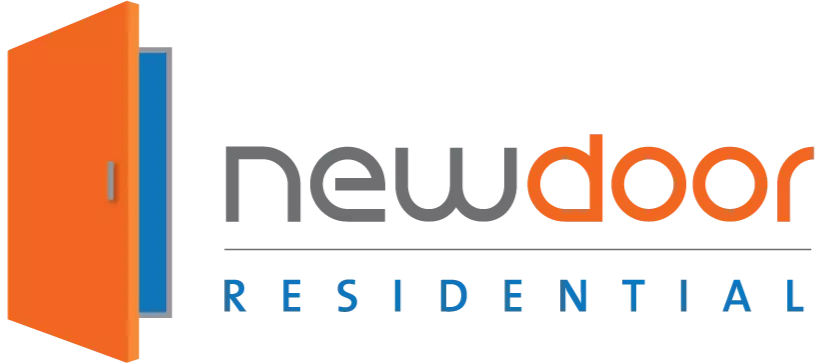
GALLERY
PROPERTY DETAIL
Key Details
Sold Price $1,041,705
Property Type Single Family Home
Sub Type Single Family Residence
Listing Status Sold
Purchase Type For Sale
Square Footage 2, 279 sqft
Price per Sqft $457
Subdivision Summerlin Village 25 - Parcel F
MLS Listing ID 2563310
Sold Date 05/30/24
Style Two Story
Bedrooms 3
Full Baths 2
Half Baths 1
Construction Status New Construction
HOA Fees $60/mo
HOA Y/N Yes
Year Built 2022
Annual Tax Amount $2,234
Lot Size 3,920 Sqft
Acres 0.09
Property Sub-Type Single Family Residence
Location
State NV
County Clark
Zoning Single Family
Direction Alta and Desert Foothills, head North on Desert Foothills, Left on Redpoint, Right on Fox Hill, Left on Arroyo's Edge, Left on Parker Mesa, Left on Glentana View
Building
Lot Description Desert Landscaping, Landscaped, < 1/4 Acre
Faces North
Story 2
Builder Name Tri Pointe
Sewer Public Sewer
Water Public
New Construction Yes
Construction Status New Construction
Interior
Interior Features Central Vacuum
Heating Central, Gas
Cooling Central Air, Electric
Flooring Ceramic Tile, Hardwood
Fireplaces Number 1
Fireplaces Type Electric, Great Room
Furnishings Furnished
Fireplace Yes
Appliance Dryer, Dishwasher, Disposal, Gas Range, Microwave, Refrigerator, Washer
Laundry Gas Dryer Hookup, Laundry Room, Upper Level
Exterior
Exterior Feature Barbecue, Courtyard, Deck, Patio
Parking Features Attached, Garage
Garage Spaces 2.0
Fence Block, Back Yard, Wrought Iron
Utilities Available Underground Utilities
View Y/N Yes
Water Access Desc Public
View Mountain(s)
Roof Type Tile
Porch Covered, Deck, Patio
Garage Yes
Private Pool No
Schools
Elementary Schools Givens, Linda Rankin, Givens, Linda Rankin
Middle Schools Becker
High Schools Palo Verde
Others
HOA Name Summerlin
HOA Fee Include Association Management
Senior Community No
Tax ID 137-22-817-044
Acceptable Financing Cash, Conventional, FHA, VA Loan
Listing Terms Cash, Conventional, FHA, VA Loan
Financing Conventional
SIMILAR HOMES FOR SALE
Check for similar Single Family Homes at price around $1,041,705 in Las Vegas,NV

Active Under Contract
$650,000
395 Nine Mile Creek DR, Las Vegas, NV 89138
Listed by Ashley R. McCormick of Las Vegas Sotheby's Int'l2 Beds 3 Baths 1,800 SqFt
Active
$724,999
11221 Stanwick AVE, Las Vegas, NV 89138
Listed by Julie H. Austin of Realty ONE Group, Inc4 Beds 3 Baths 2,483 SqFt
Active
$1,195,000
730 Puerto Real CT, Las Vegas, NV 89138
Listed by Jill M. Alegre of Coldwell Banker Premier3 Beds 3 Baths 2,935 SqFt
CONTACT


