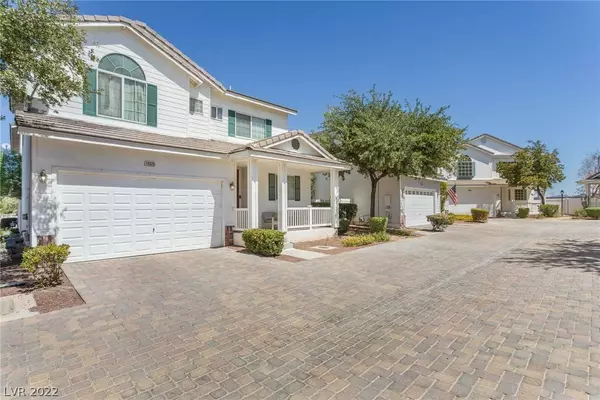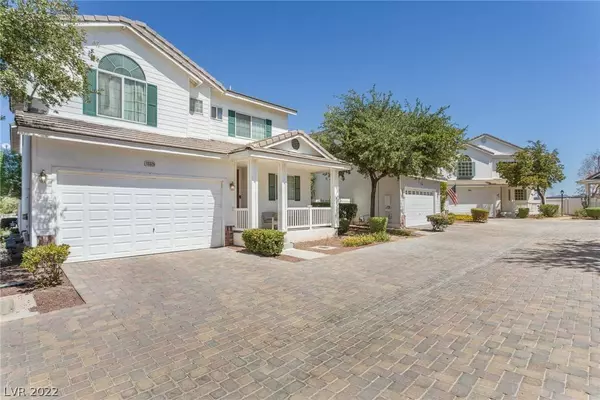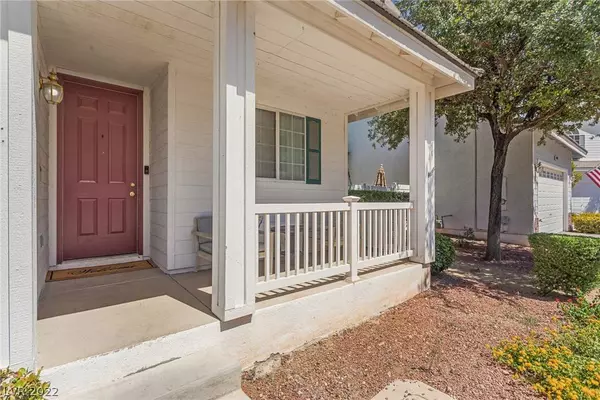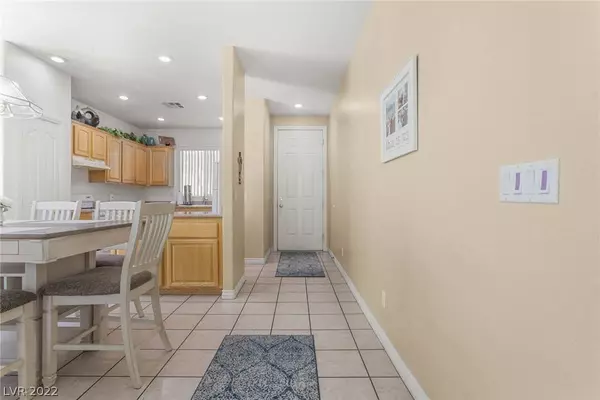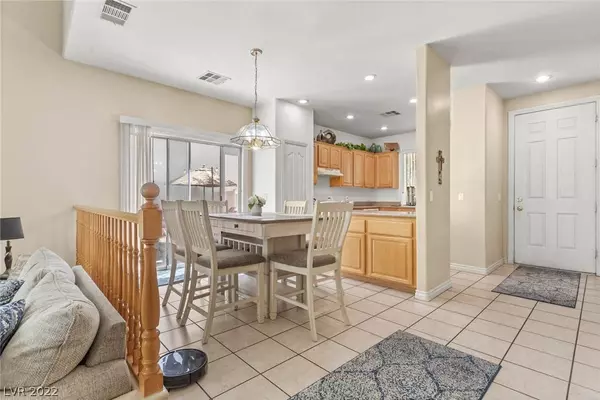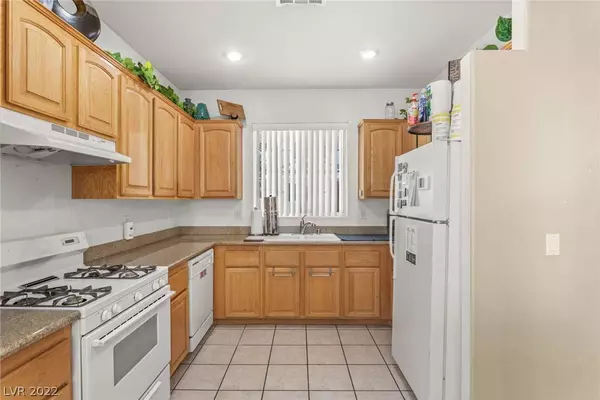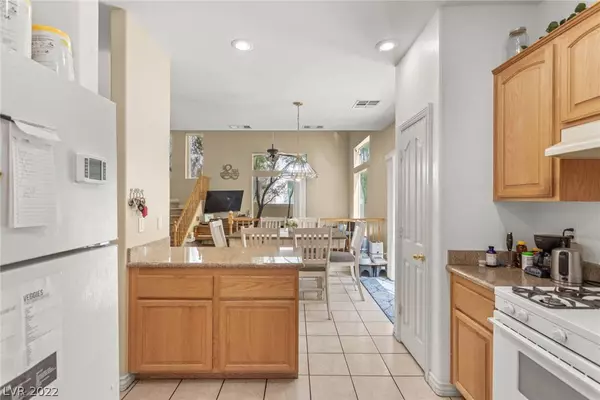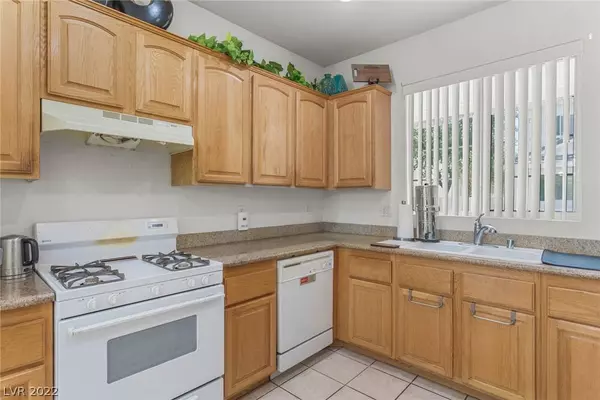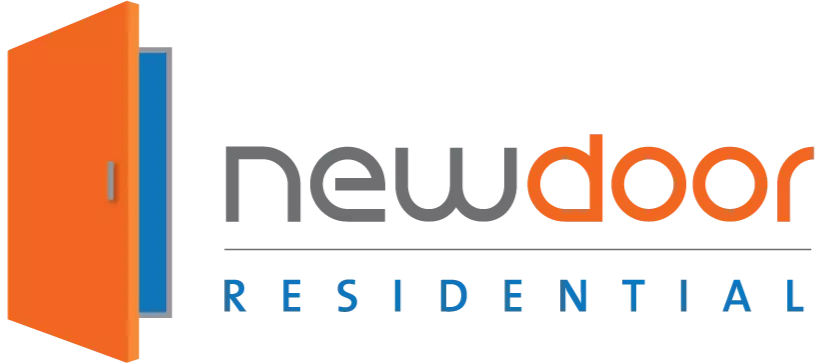
GALLERY
PROPERTY DETAIL
Key Details
Sold Price $330,000
Property Type Single Family Home
Sub Type Single Family Residence
Listing Status Sold
Purchase Type For Sale
Square Footage 1, 508 sqft
Price per Sqft $218
Subdivision Lamplight Square
MLS Listing ID 2435829
Sold Date 11/28/22
Style Two Story
Bedrooms 3
Full Baths 2
Half Baths 1
Construction Status Average Condition, Resale
HOA Fees $180
HOA Y/N Yes
Year Built 2001
Annual Tax Amount $1,506
Lot Size 2,178 Sqft
Acres 0.05
Property Sub-Type Single Family Residence
Location
State NV
County Clark
Community Pool
Zoning Single Family
Direction From Maryland and Pyle, turn Left on Pyle, turn Right on Escondido, turn Left on Haleh, turn Right on Tamarus, turn Left on Jasmine Grove, turn Right on Cherry Brook
Building
Lot Description Corner Lot, Desert Landscaping, Landscaped, < 1/4 Acre
Faces South
Story 2
Sewer Public Sewer
Water Public
Construction Status Average Condition,Resale
Interior
Heating Central, Gas
Cooling Central Air, Electric
Flooring Carpet, Tile
Furnishings Unfurnished
Fireplace No
Appliance Dishwasher, Disposal, Gas Range, Refrigerator
Laundry Gas Dryer Hookup, Main Level, Laundry Room
Exterior
Exterior Feature Private Yard
Parking Features Attached, Garage
Garage Spaces 2.0
Fence Block, Back Yard
Pool Community
Community Features Pool
Utilities Available Underground Utilities
Amenities Available Gated, Playground, Pool
Water Access Desc Public
Roof Type Tile
Garage Yes
Private Pool No
Schools
Elementary Schools Barber Shirley A Es, Barber Shirley A Es
Middle Schools Silvestri
High Schools Liberty
Others
HOA Name Lamplight Square
HOA Fee Include Association Management,Security
Senior Community No
Tax ID 177-26-411-033
Acceptable Financing Cash, Conventional, FHA, VA Loan
Listing Terms Cash, Conventional, FHA, VA Loan
Financing Cash
SIMILAR HOMES FOR SALE
Check for similar Single Family Homes at price around $330,000 in Las Vegas,NV

Active
$420,000
1169 Nightmoss AVE, Las Vegas, NV 89183
Listed by Richard J. Brenkus of Keller Williams MarketPlace4 Beds 3 Baths 1,650 SqFt
Active
$459,900
10142 Rice Paper ST, Las Vegas, NV 89183
Listed by Anthony DeNuccio of BHHS Nevada Properties4 Beds 3 Baths 1,875 SqFt
Active
$339,900
10047 Fine Fern ST, Las Vegas, NV 89183
Listed by Toni K. Smith of Elite Realty3 Beds 3 Baths 1,170 SqFt
CONTACT

